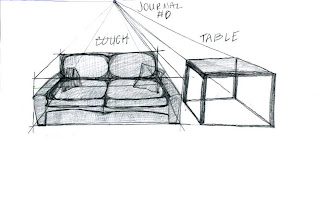Below are some of the photos taken of me while in the wheelchair encountering some of the accessibility issues around the WSU campus...
This is me when I reached the bathroom in the library building.
It was hard to enter this room because of the door being pressurized, I wasn't able to roll in and hold the door open at the same time. The bathroom and the stall were accessible otherwise.
This is me at the espresso bar right outside of the bathroom. As you can see I may be able to reach the counter, but am un-able to see over it. This could prevent me from signing receipts and writing checks.

This is me back in the first building that we started in and I am making my way to the elevator which is on my left. The access in this door was almost too small because of the door frame that was required to make it a wheelchair accessible door. Oh the irony of that!
And lastly, I tried using yet another bathroom in the building and in this one I was unbale to get past the doorway because of a garbage can that was not thoughtfully placed. You have got to take into account ergonomics when designing a space.




































 This is my pattern assignment where we were supposed to take images and distort them so that you are unable to
This is my pattern assignment where we were supposed to take images and distort them so that you are unable to